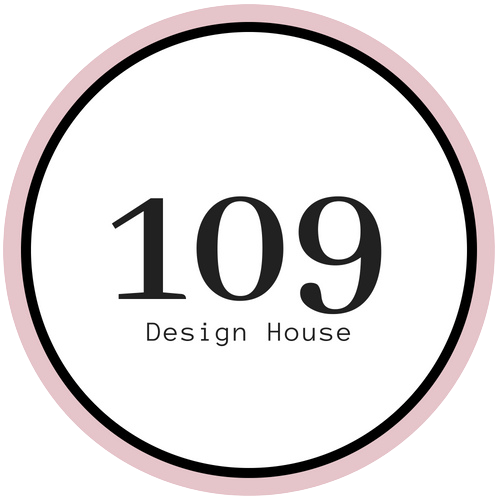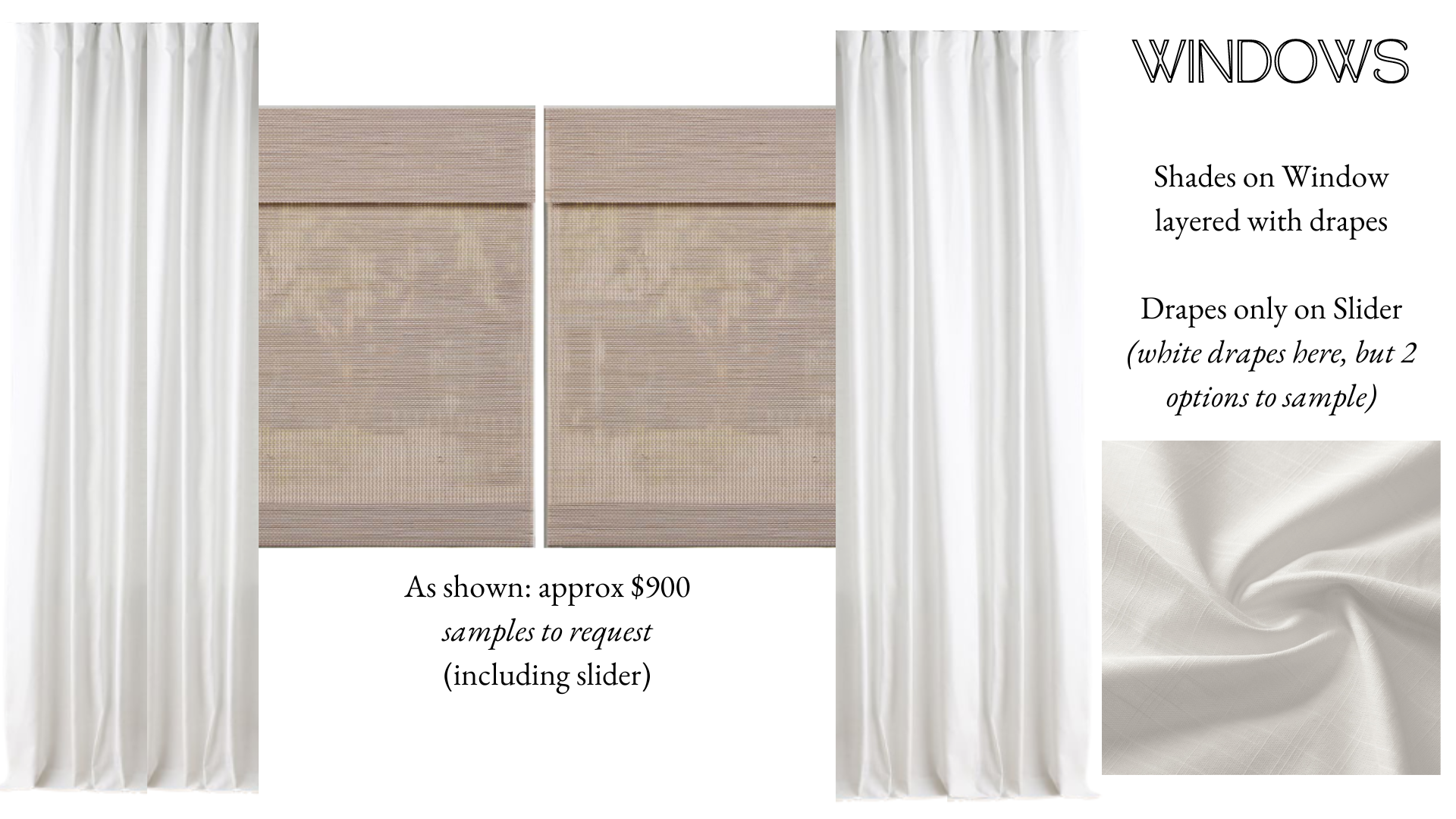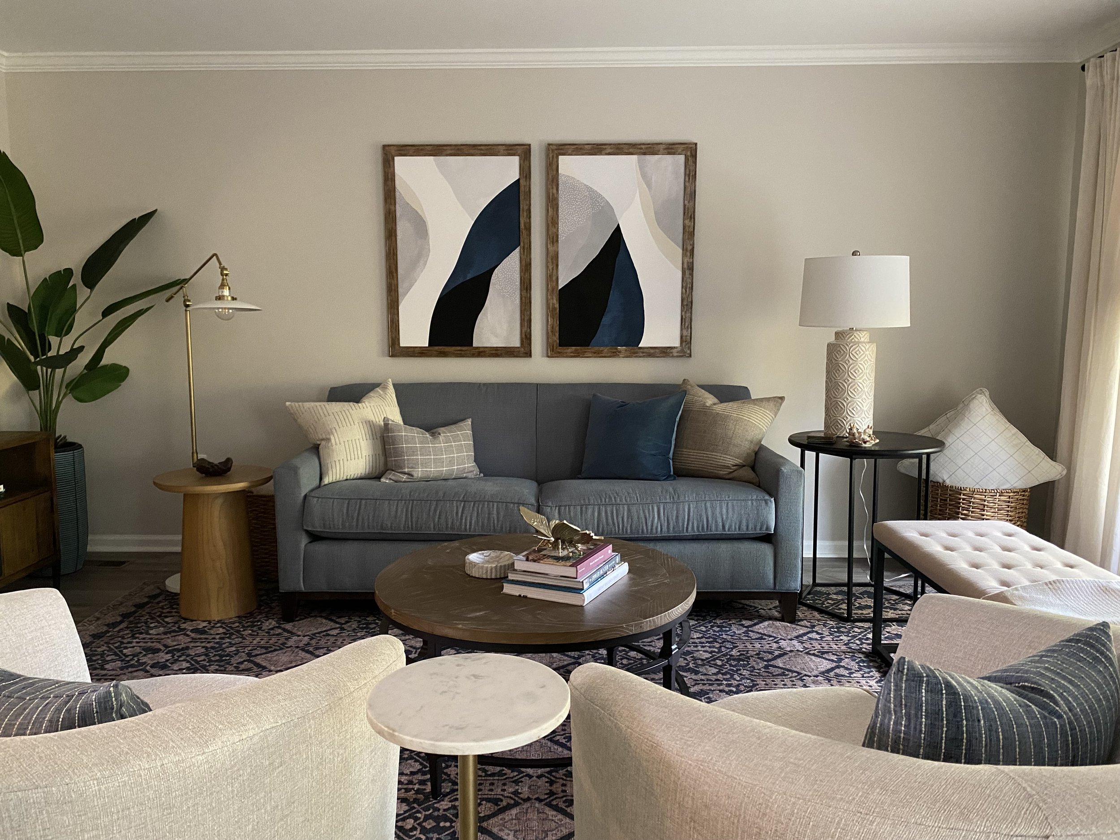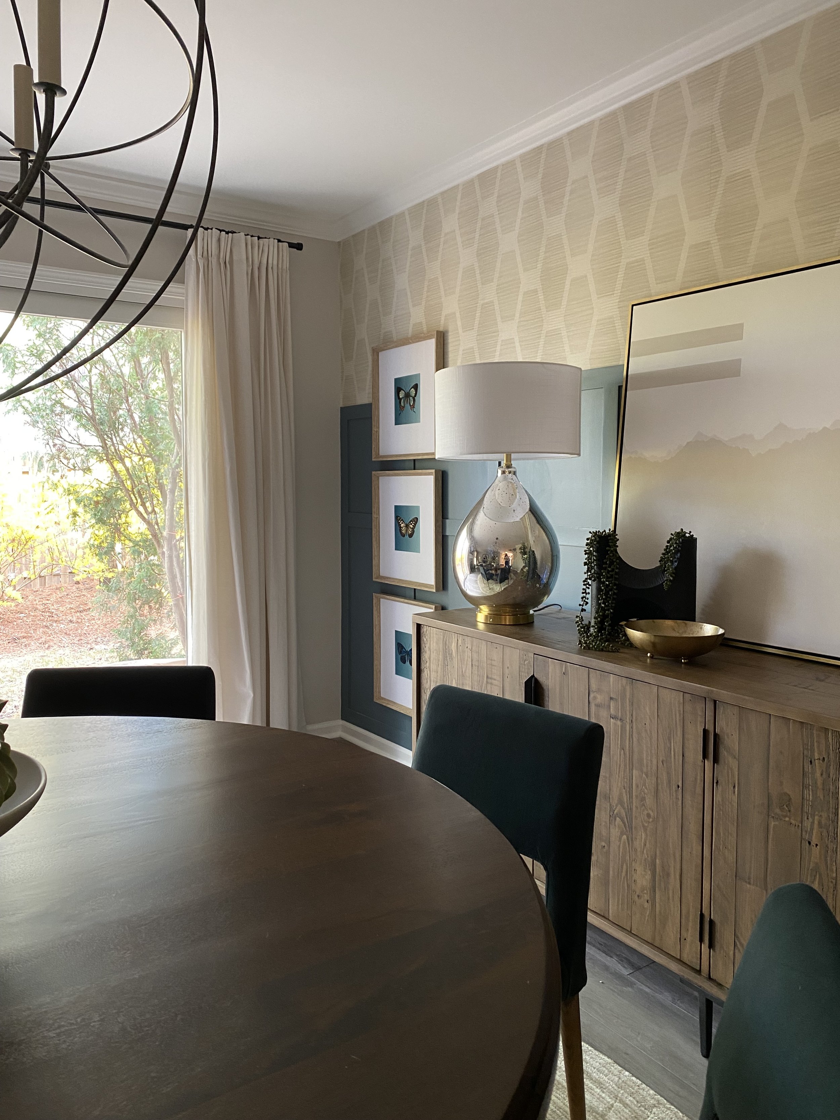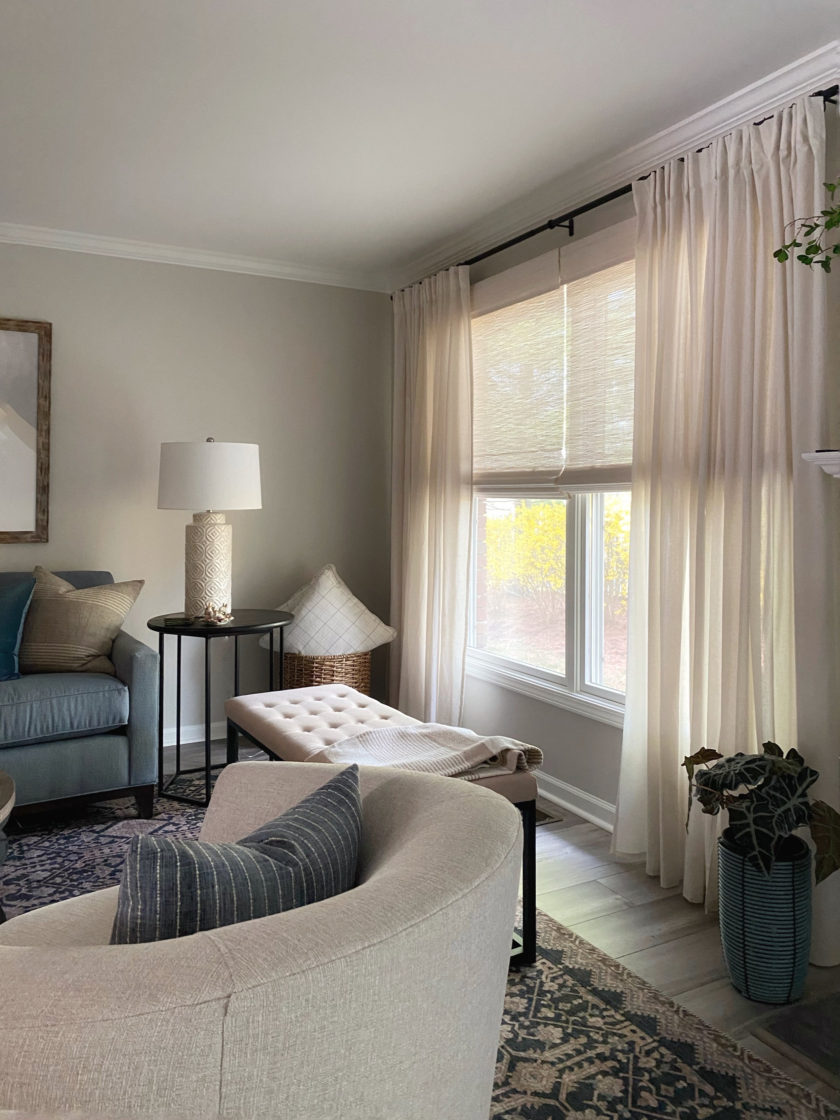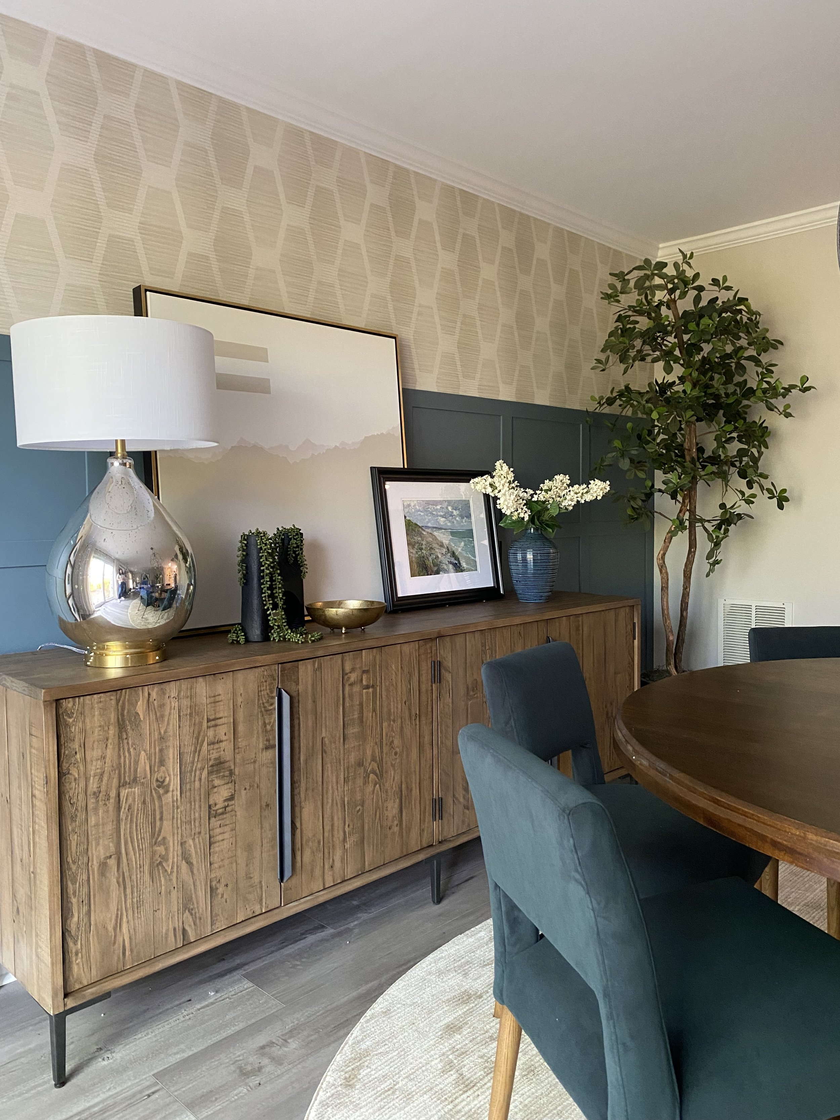
Custom Room Design
Design | Layout | Furnishing
Welcome to 109 Design House, your partner in creating personalized, comfortable and welcoming spaces. Are you ready to transform your house into a home that reflects your unique style and personality but don’t need or want the “done for you” service? Look no further! Our Custom Room Design Package is designed to guide you in creating your dream space.
Who is a Custom Room Design for?
Our Custom Room Design Package is perfect for those who want to be more hands on in the process of creating a cohesive and well designed home (+ save some $$!). Whether you're moving into a new home or looking to refresh your current space, this completely customized design service is tailored to fit your needs, space and style. This service is best for you if you’re looking for a personalized roadmap while you create your dream space.

With our Custom Room Design Package,
you'll get step by step guidance and direction while you create a room that’s perfectly suited to you and your lifestyle.
What’s included in a Custom Room Design Package?
Understanding Your Needs
Our Custom Room Design package begins with a detailed questionnaire to understand your needs, preferences, and vision for your space. Whether you're looking to refresh a single room or overhaul multiple spaces, we'll help you bring your design dreams to life.
Creating a Budget
Next, we'll walk you through an investment workup to help you understand your budget goals and how to stay on track throughout the design process. Great design doesn’t have to break the bank, and we'll help you work within your budget to create a design that looks and feels amazing.
Custom Concept Creation
Using your floor plan as a blueprint, we'll create a custom design concept tailored to your unique needs and preferences. We’ll source from a range of retailers as well as directly, utilizing a convenient designer exclusive service we work with that eliminates the need for you to run around to multiple stores (or websites)- hello one click checkout! Plus, with the option of white glove delivery, you can rest assured that your items will arrive safely and be ready to enjoy.
Virtual Presentation
Once your custom design concept is ready, we'll send over your virtual presentation, walking you through each element of the plan. You’ll see how your space will come together and have an opportunity for feedback with two rounds of revisions if necessary.
Ready, Set, Design!
With your custom design plan in hand, you're ready to bring your vision to life! You'll receive a comprehensive package that includes a detailed floor plan/layout, a shopping list with links to specific items selected for your space, as well as install guides. With these detailed instructions, you’ll be ready to complete your project with confidence.
The Benefits of a Well-Designed Space
A well-designed space offers countless benefits, including:
Enhanced Comfort: A well-designed space is not only beautiful to look at but also comfortable to live in. From cozy seating to furniture arrangements that encourage cuddling and conversation… we'll help you create spaces that feel warm and welcoming, making you feel right at home at the end of a long day.
Improved Functionality: Good design isn't just about aesthetics – it's about functionality. We'll help you maximize the usability of your space, ensuring that every square inch is optimized for your needs and lifestyle. Creating a space that WORKS for you is where it’s at. This is the key to making your mornings smoother… making smiles brighter and relationships stronger ;)
If you’ve ever had the same conversation about where the keys/homework/charger went, you know.Increased Property Value: While investing in professional interior services can significantly increase the value of your property when you’re looking to sell, what’s more important is that it increases the value your property offers you. Now. While you’re living in it. You’re already there- maximize what it’s offering you. Tailored spaces to how you live life, that make your heart sing to create memories in the space you likely spend the most of your most precious commodity… time.
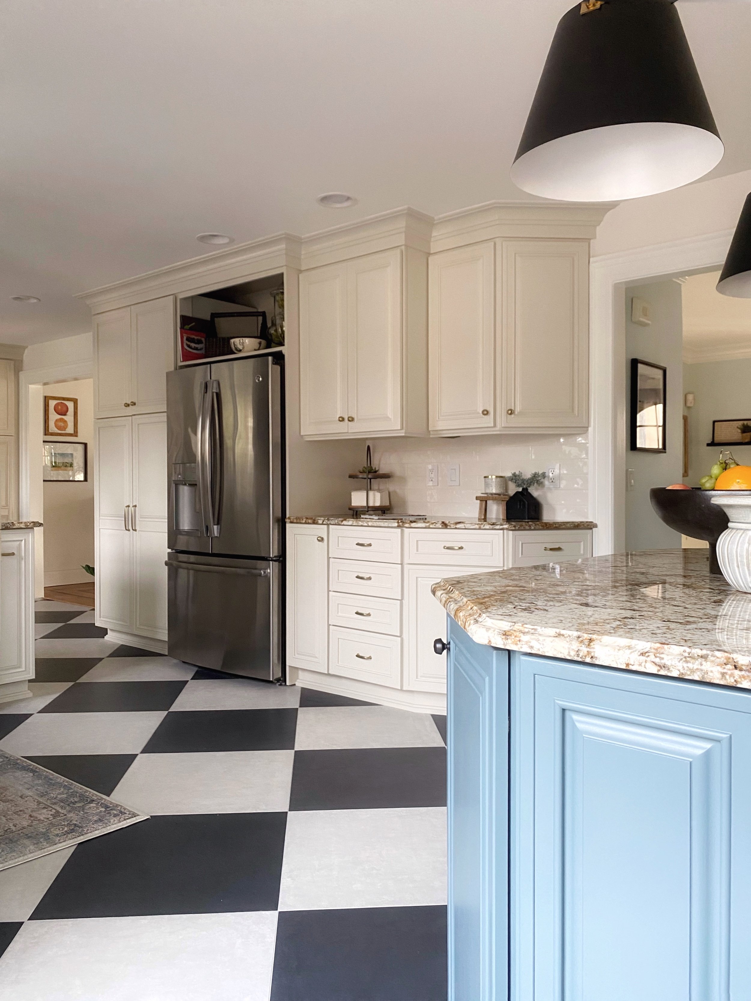



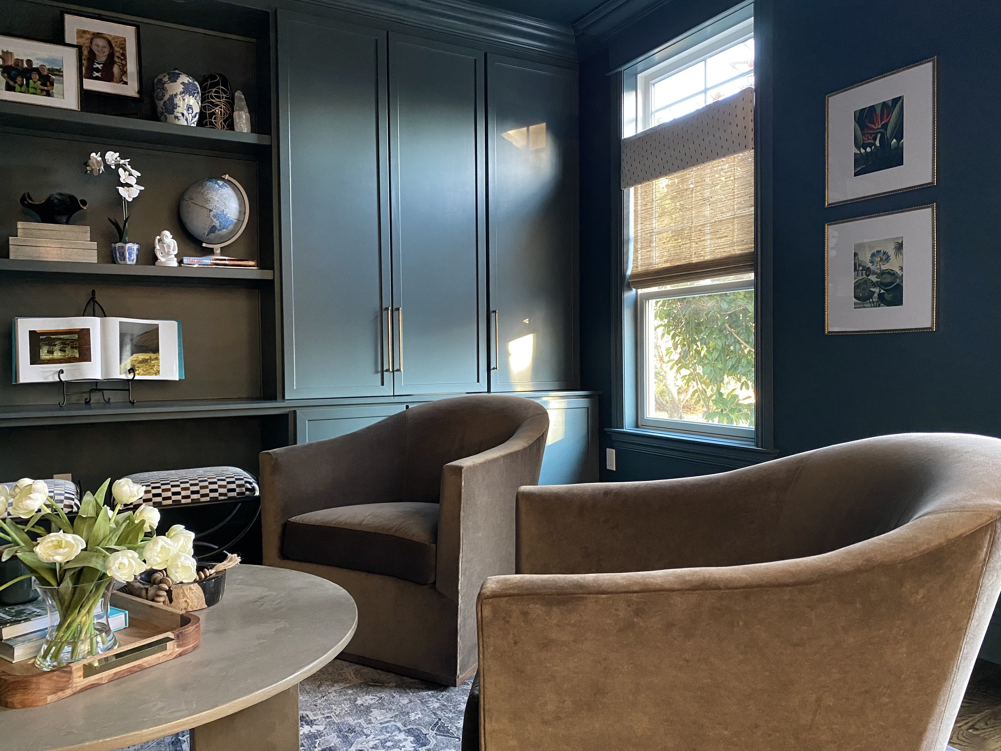
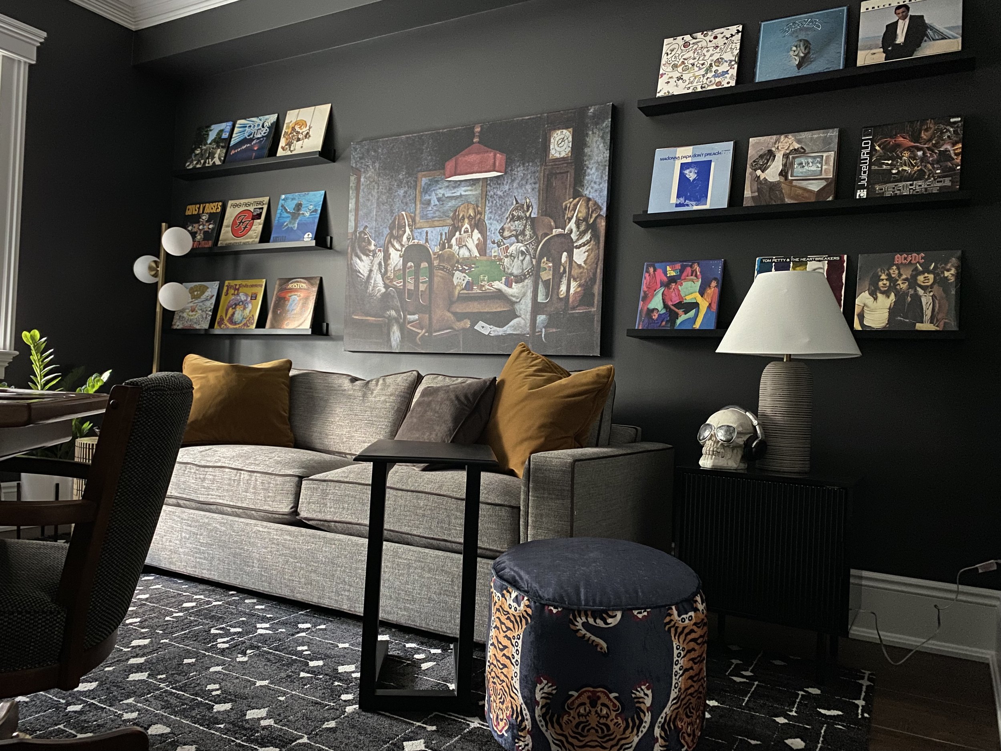
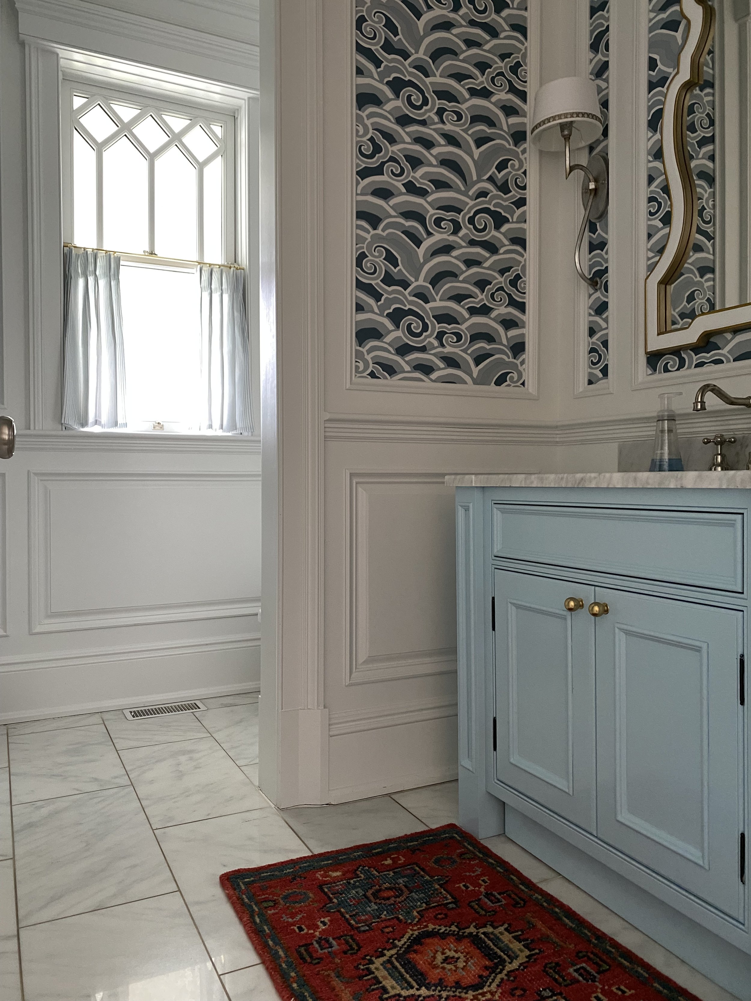

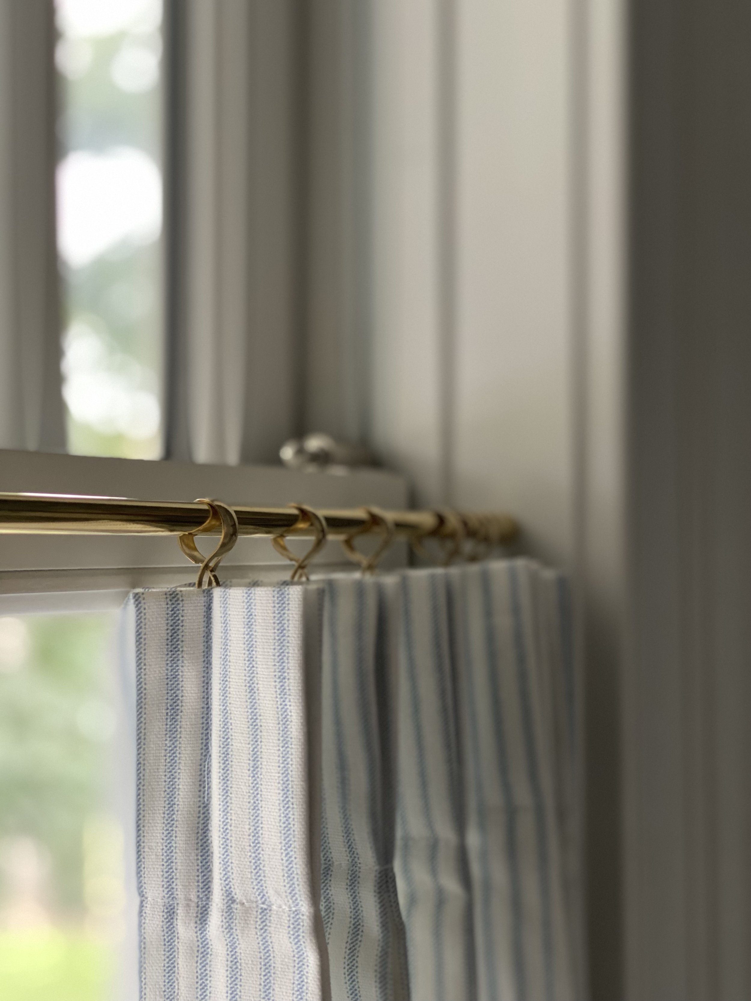
Bid farewell to the frustration of living in unfinished rooms, filled with clutter and chaos. Say hello to functional spaces that invite laughter, connection, and cherished moments. Let us help you transform those “meh” areas into inviting spaces where game nights and after school study sessions come to life.
Wave goodbye to the days of mismatched, worn-out furniture that no longer serves its purpose. Replace it with a space where you and your loved ones can unwind and reconnect. Get ready to create an at-home retreat, perfect for cozy nights in- pile in, and bring on the pizza and Netflix binge session.
No more settling for uninspired rooms that leave you feeling envious of strangers on the internet… you know the ones. Allow us to help you breathe new life into your space, turning it into your happy place. Sit back, relax, and soak it all in. It’s yours, and you DID IT!!
answers for your questions:
have more? no problem, we can get them answered during a Discovery Call.
-
The Custom Room Design Package offers you a professionally designed space at a lower investment than a Full Service Package. You receive a tailored concept for your space, with the option of going at your own pace for completing your project. With step by step guidance to get your project completed, this service offers more support than a consultation.
-
A typical One Room Design will be delivered in its final form within three weeks from the completed questionnaire submission. This includes the included review and revisions.
A Three Room Design will typically be delivered in final form within four weeks.
-
You can book virtual consultations at any point! This can be helpful if you want to go a little more in depth in describing your design vision, would like input on work you’re having done in or near the space, or you have an idea after the final concept is delivered and want to see how to work it in… this is a flexible and easy to book service!
-
No. No plans or drawings are provided for sharing with trades. Depending on the space, finishes may be suggested, but all designer input is provided based on your provided measurements and floor plans and therefore, not guaranteed or suitable for trade reference.
-
No problem! That’s the beauty of this service! You are not required to make any purchases. You can use the provided plans and guides in whatever way works for your project. Maybe you’re using this as a guide to inform your current renovation plan, or you want to stage out your purchases to adhere to your preferred budget, the timeline and purchasing is up to you!
-
You can book the appropriate package for your space below. Following your submission of the questionnaire you’ll be provided, we will ensure the right package has been selected for your goals and get to work.
If you’re unsure which package is best for you, simply book a complimentary discovery call and we’ll help you decide!
Custom Room Design Packages
-

One Room Design Package
A One Room Design package is meant for a single space up to 300 sq ft. and starts at $649
You’ll receive a detailed floor plan and furniture layout with 3d rendering, design concept boards and your shopping list (with links) with install guides.
For example, A Primary Bedroom could include:
Furnishings: an area rug, a bed frame, 2 nightstands, a settee, a dresser, 2 swivel chairs and an occasional table
Lighting: an overhead fixture, table lamps, sconces and a floor lamp
Textiles: bedding, pillows, a throw blanket and curtains
Artwork: 3 groupings of artwork (6 pieces)
Finishes/Misc: suggested paint colors if applicable, curtain hardware
Decor: vases, greenery, trees (or faux), picture frames, books, boxes, bowls and misc decorative accents
-

Open Concept/2 Room Design Package
An Open Concept/Two Room Design package is intended for 2 rooms up to 300 sq ft each or an open concept space up to 600 sq ft. and starts at $849
You’ll receive a detailed floor plan and furniture layout with 3d rendering, design concept boards and your shopping list (with links) with install guides.
For example, an open concept Living/Dining Room could include:
Furnishings: 2 area rugs, a sectional, coffee table, 2 end tables, 2 occasional chairs, 2 accent tables, a console, a dining table, 8 dining chairs, a sideboard and a display hutch/bookcase
Lighting: 2-3 overhead fixtures, 3 table lamps, a floor lamp, 2 sconces, 2 buffet lamps and accent lighting
Textiles: pillows, throw blankets, table runner, 4 sets of window treatments
Artwork: 6 groupings of artwork (12 pieces)
Finishes/Misc: suggested paint colors if applicable, curtain hardware
Decor: vases, greenery, trees (or faux), picture frames, books, boxes, bowls and misc decorative accents
